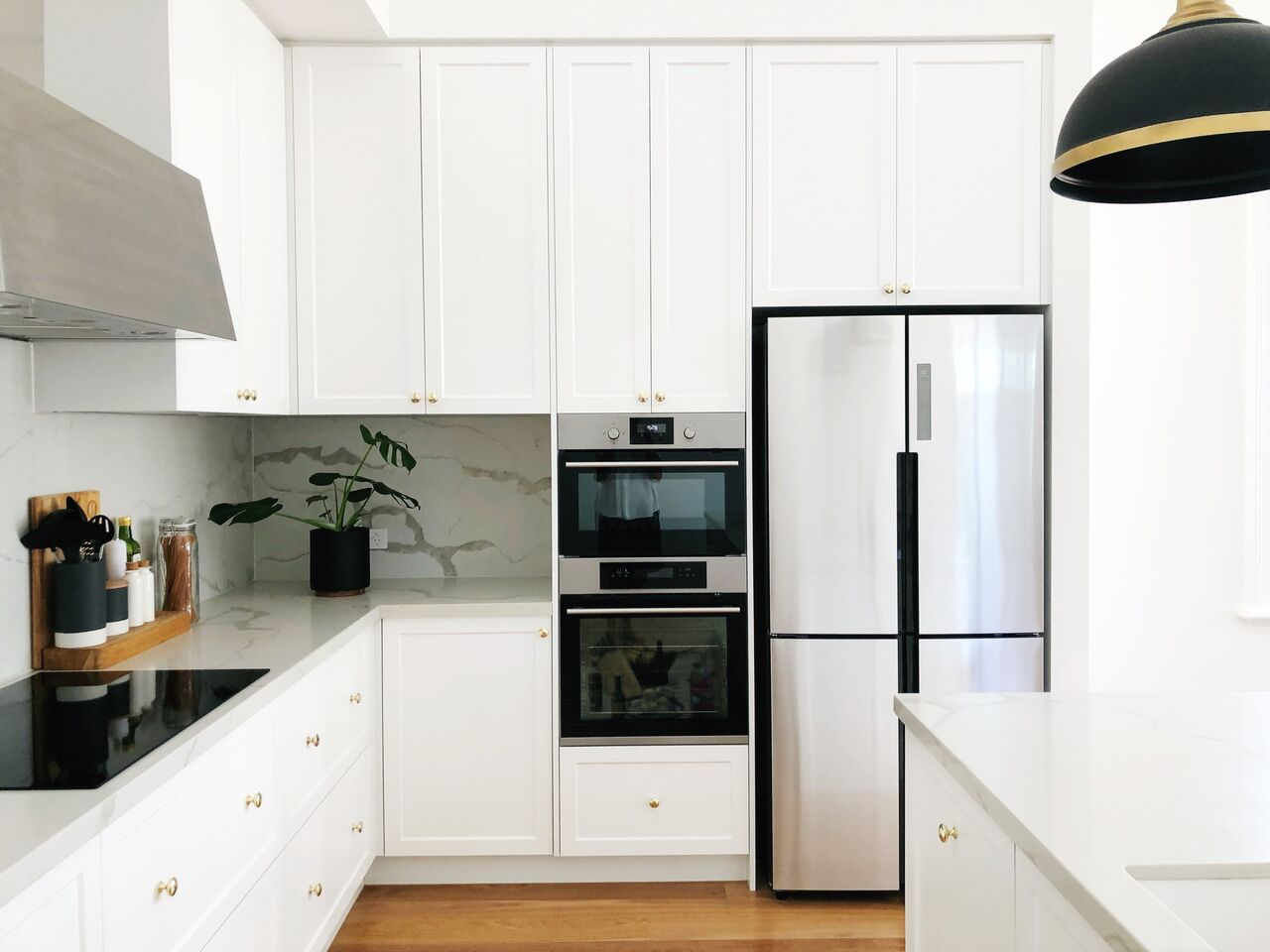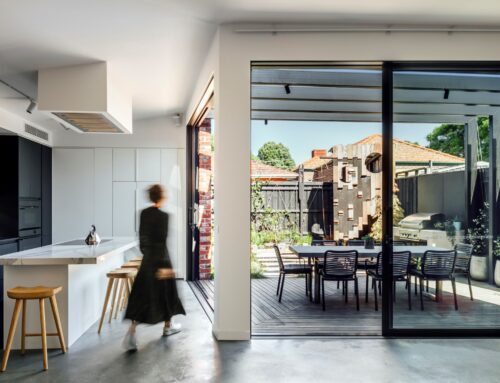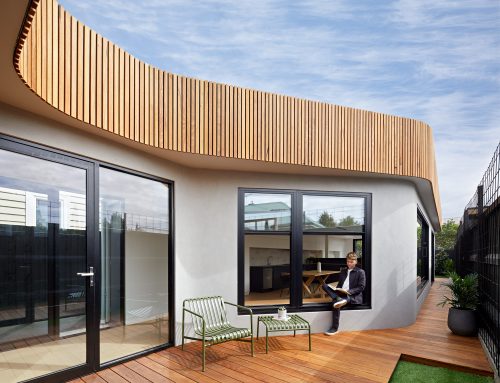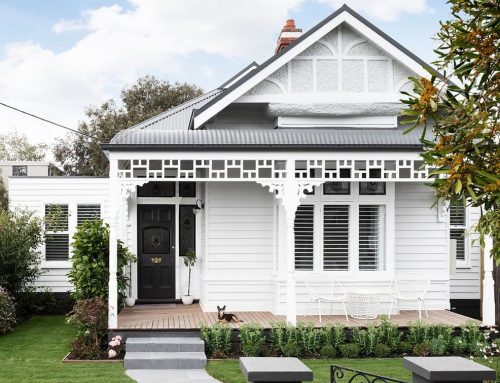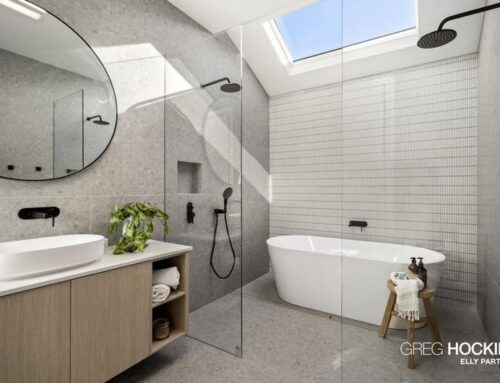This real reno story is a pretty special one. It’s a home I personally fell in love with as soon as I walked through the door. Not surprisingly the ensuite in this stunning home found its way into the top 10 rooms in the Feb edition of the Home Beautiful magazine.
But I would expect no less from the super stylish, Sabina Staedler – who is the Australian distributor of the divine Swedish Brand Majvillan and owner of ‘Style Luxe for Less’ – helping people transform their homes on a tight budget; and her commercial builder hubby, Andrew.
They are also seasoned renovators so I was keen to know in developing this story, how they tackled the major reno on their forever home and what lessons they have to share with us.
Here is Sabina’s story:
Tell me about your renovation project:
We’ve been living in Williamstown since 2009. We love this area and wanted to stay. We were living in a double story townhouse and missed having a garden and didn’t like having stairs. So, we were on the lookout for a bigger home in the area with a garden for our little girl and dog to enjoy. We looked at many houses in the area with no success, but in 2017 we got lucky when our agent told us about this one which was off market. We knew and loved the street and did a few drive byes. The potential was there!
It was a classic heritage house which was exactly what we wanted. We arranged an inspection immediately. Not your standard inspection though… I was in hospital and did it via Face Time :)
Even over the phone I feel in love with it and could see straight away what I could do with it. And same day I came home from hospital we signed the contract!
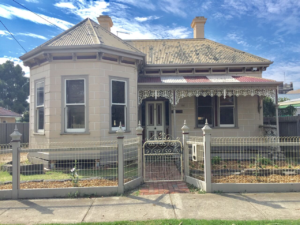
Façade before
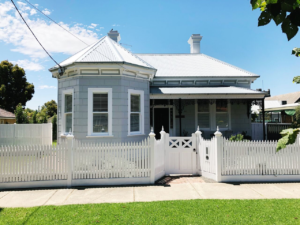
Façade after
What was the scale of your renovation?
Our house is a Victorian style house that was built in 1905 and had an extension added in the 70’s for the kitchen and living room. The old part of the house had good bones but needed to be restumped which was the first thing we did once we got the keys. The added extension however was not in such a good shape, so the intent was always to demolish and make a new extension which would include new kitchen living area, laundry/butler’s pantry, walk in robe, ensuite, al fresco and retain the wine cellar (which incredibly was already built into the property).
Did you use an architect or draftsperson and how did you decide which to go with?
We used a family friend who is an Architect, Charchi Design. He was someone we had worked with before in the design of our beach house in Ocean Grove which is also known as the Swedish House on the Bellarine Peninsula. :)
We were clear about wanting to retain the heritage features of the house which included the roof and eave lines as well as the offsets to the east and west boundaries.
These objectives not only responded to the residential code requirements but also the heritage overlay, prevalent in Williamstown. Once the design principles were established we worked closely with Charchi Design to “block and stack” the spaces. This meant completing the floor planning to lay out the rooms and move them around almost like playing Tetris, until you get the perfect layout.
We were fortunate that we had very few limiting factors that restricted use of the property such as easements, structures and trees.
What we did need to consider was how we were going to integrate the existing wine cellar while also trying to maximise an open plan feel.
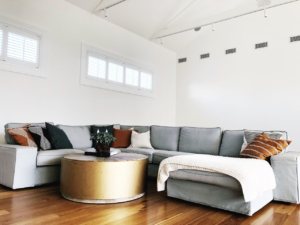
New spacious lounge

Ceiling goals
How long did the reno take?
We kicked off the planning process in June 2017, and the planning permit was granted by the end of August. By the end of September we had our building permit and were ready to go.
The construction site was established the following week and demolishing was underway.
That same week I also made the huge decision to resign from my job with the Westpac Group after 7 years so that i could be on site every day closely working together with the builder, (B4 Build) and the trades.
We were fortunate to be able to take advantage of the large garage and dedicated lane access to the garage to store all the building materials, fixtures and fittings. I sourced and purchased all of the materials required for the build and made them available to the builder when required.
The garage was also utilised to spray paint all the joinery on site by our painters, Calmer Coating, with a new water-based Epoxy from Dulux which was a time, cost and quality initiative.
The build itself took 12 weeks. [Unbelievable!] I think the most critical factor that enabled us to complete the project so quickly was down to the schedule/programme that we created prior to commencement with some contingency built in should something got delayed. If we lost a couple of days here and there we had already taken that into consideration. Which helped a lot as well to make sure that we always were on track time wise.
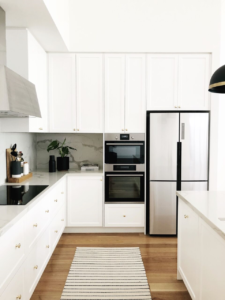
Kitchen goals

Kitchen goals continued

Kitchen / Dining goals
Did you live on site for the duration?
We were living in our beach house in Ocean Grove for the first few weeks after settlement. It meant a lot of early mornings but that was ok as we knew that it was only for a short time and we were extremely lucky that we had that option.
Straight after we got access to the house, we restumped and renovated the existing bathroom. This wasn’t something that we intended to do straight away, but we were required to after there was some severe cracking to tiles due to the restumping. We also sanded the floorboards and painted the rooms in the original part of the house as well as had built in robes made.
Once all of this initial work was done we moved into the original part of the house until the work to the rest of the house was completed.
What did you find most challenging during the renovation process?
Not having a laundry with a toddler.
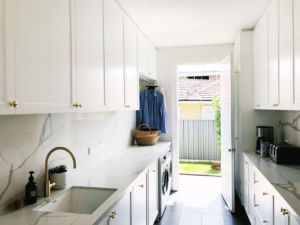
Now they do… and its nek level.
Did you stick to budget?
Yes, but it was a daily task to track. As soon as something went a little bit above our cost estimate we had to find a way to save on something else. But I am super happy with the result and believe we were able to make it look luxe even on a very tight budget.
What was your biggest investment?
Our Zip Tap in the kitchen, which was a non-negotiable for my husband. It was a huge splurge at around $5500 – $6000 but I must say it is well worth it. I love being able to get sparkling, boiling and chilled filtered water straight out of the tap.
What is your fave feature of your new home?
The high ceiling and exposed trusses in the extension and our en-suite.
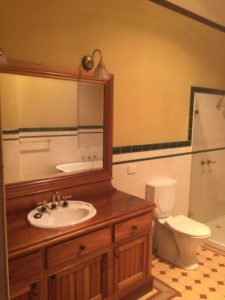
Bathroom before
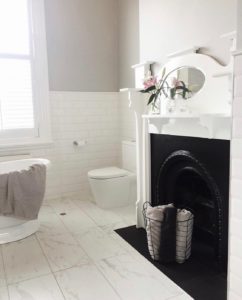
Bathroom after

Now THAT’s an ensuite
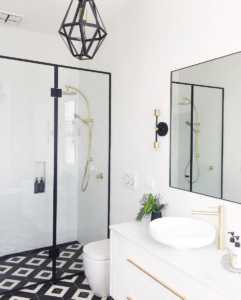
Seriously… my eyes! Too much gorg.

I never knew I could love anything the way I do with this room.
What do you love the most that you spent the least amount of money on?
Our walk-in wardrobe from IKEA. We had initially planned for our cabinet maker to make this for us, but instead I ended up designing it myself using IKEA’s software, and I am super happy with the result.

WIR from master bedroom

Master before
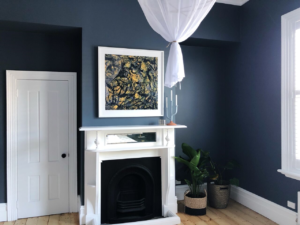
Master after
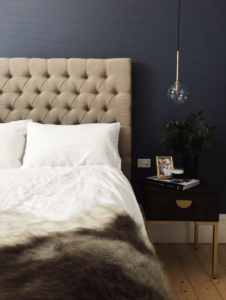
Master bed
What compromises did you make along the way?
We wanted to install solar panels but where they needed to be positioned for maximum efficiency they would be visible from the street which went against the heritage overlay so we decided not to proceed with the installation due to the long payback period had they been installed where the council proposed.
Did you access any training or resources to help you in your reno that you would recommend?
We have done a number of renovations prior to this one as well as a newbuild in Ocean Grove and have gained so much knowledge along the way. I am also studying for my Diploma in Interior Design which has been a tremendous advantage.
What could have not lived without through your renovation?
A microwave :) We had a little kitchen set up in the front living room through the reno. I found the best option to get us through the proves which was a Facebook group called “$3 Meal Deal”. Every week I would collect our cooked meals from Altona North Library and heat them up. It was a god send to us!
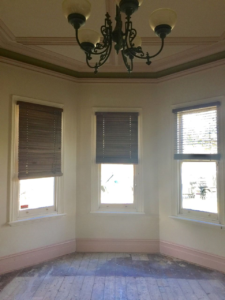
Front living before

Front living after
What are some of the social media sites and accounts that have inspired you through your renovation?
I LOVE @henriknero and @audreycrispinteriors.
If you renovated again, what would you do differently?
Have a power point installed in the cleaning cupboard to charge the Dyson. It’s one of those things that really bothers me as I am a huge fan of having many power points. And every time I go to get the vacuum its dead and I have to take the motor out and charge it somewhere else, first world problem I know. I just can’t believe I missed that one!
What’s one thing you’d tell a friend doing a reno?
Plan, budget, clear documentation and communicate regularly with your builder and trades. And ensure your builder have a detailed program with a contingency plan.
Always get at least five quotes not three which is most commonly suggested. Price is usually the determining factor but you also need to consider your time. If you are working within a strict timeframe you always need to have a few backups should something unforeseen come up and one of your trades pull out, gets delayed and can’t start on the agreed date.
Create a separate email account for the renovation and join all of the mailing lists for your favourite stores for fittings, fixtures and furniture. And when there is something you need to get you can easily log in and see who has sales and special offers on and save $$$. And it will save your everyday account being overflowed with marketing.
And just a few quick fire questions…
Period or modern?
Period.
White or colour?
White.
Brick or weatherboard?
Weatherboard
Open plan or separate living?
Open plan
And finally… How would you describe your reno in one word?
Quick :)

Hallway before

Hallway after

Guest bedroom before
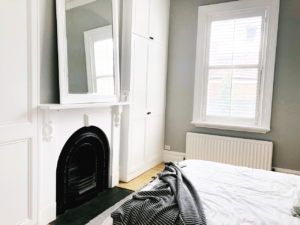
Guest bedroom after
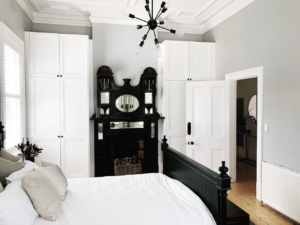
Second guest bedroom

Guest bedroom Majvillan wallpaper feature wall

Guest bedroom Majvillan wallpaper feature wall

Sabina’s daughter’s room

A gorgeous Majvillan print
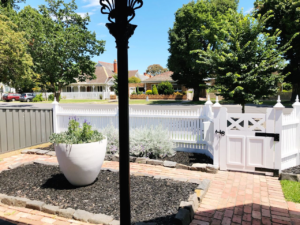
Front garden

Imagine coming home to this!

Back deck

Outdoor living
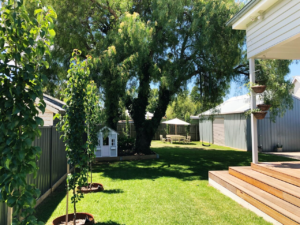
Backyard goals
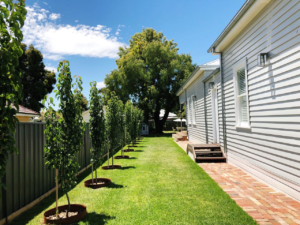
Side garden
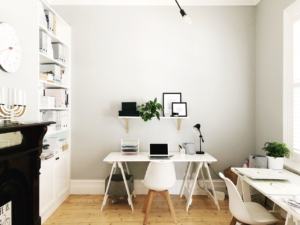
Study
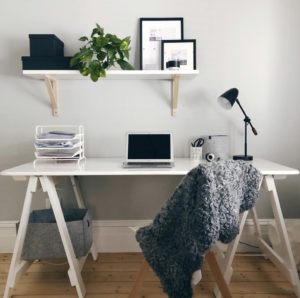
Styled to perfection


