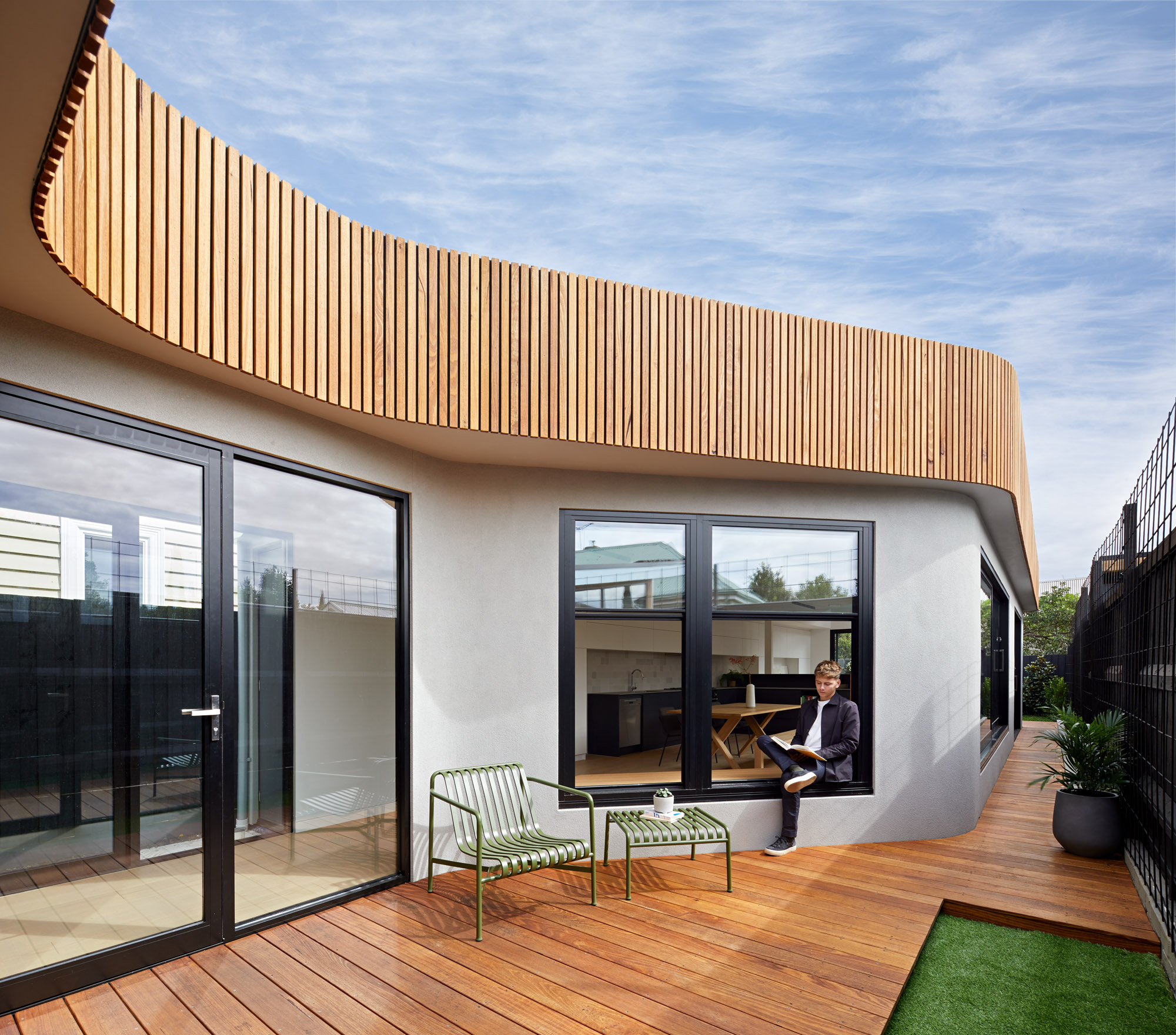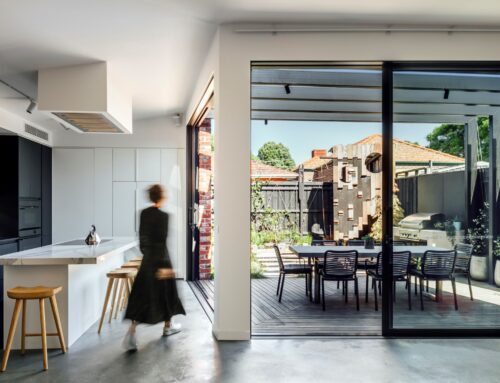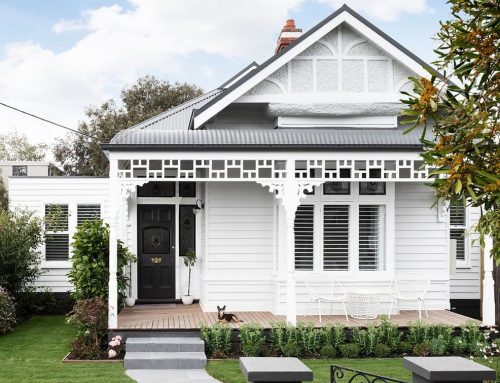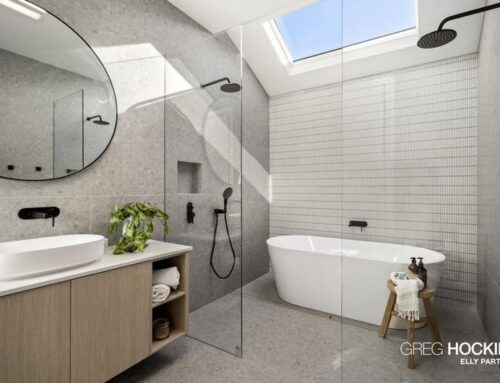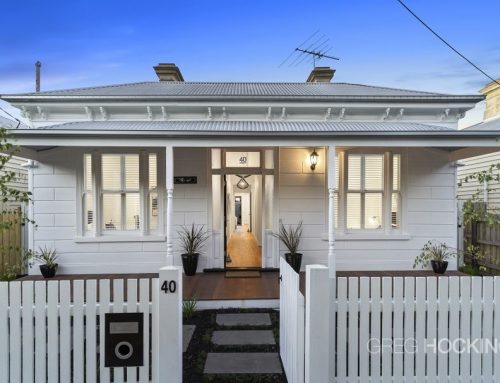It’s taken me 38 years but I’ve finally embraced my curves, people. Just a little fun fact about me. No biggy.
So imagine my heart eyes when I caught sight of one seriously curvy home. The design that first time renovator, Bec sketched out with the power duo of Roam Architects is sexy AF. I mean seriously, check out these curves!
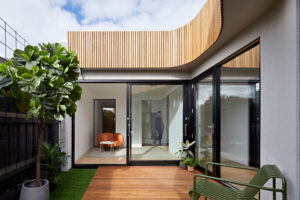
Courtyard area
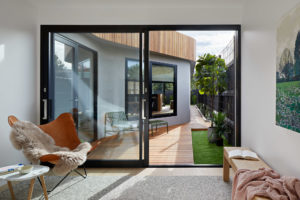
So much light!
Bec and hubby Andrew got in early on the Yarraville action, buying one of the more generous sized blocks for the area – sitting at around 320 square metres on one long and lean block back in 2009 for a good price.
The plan was always to renovate the house but there was no rush on that. After purchasing the tired and pokey period home, Bec and Andrew headed off travelling and then took an interstate job so the house was rented out while a grand plan was slowly forming.
Moving back into the home in 2015 and it was GO time. Having bought the block when fresh age of 25 years old, life had definitely changed for the couple – now with two little girls in tow.
It was the plan to renovate the house to be a beautiful home to live in for the moment, but it wasn’t going to be their family’s forever home. And having chatted it out with Bec, she has learned a lot about the process and the wants and needs in the home so it’s a great thing she had the chance to live and learn through this reno.
“We entered the reno knowing that we could cut down some costs but we wanted to make it an amazing house to live in for now. We knew we wanted to get an architect to make it special. It wasn’t our plan to renovate to capitalise on it. We could have done something basic but we wanted to love it.”
Here’s Bec’s story (with beautiful after pics taken by the superbly talented Tatjana Plitt):
What was the scale of your renovation?
Yep, it was major scale! We literally gutted the house, basically just keeping the façade. We didn’t think we’d do as much as we did – it was originally just going to be an add-on to the back, but the electrical work was so bad that we were advised that we were better to basically start again. Because of its heritage overlay we were required to keep the fireplaces, but that’s about all that is recognisable from the original house.
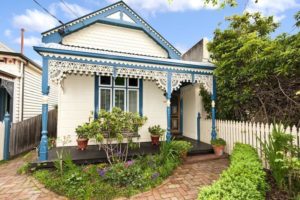
Façade before
Did you use an architect or draftsperson and how did you decide which to go with?
We engaged Rod and Amanda at Roam Architects who were fantastic to work with. They spent a lot of time on it, and we ended up with features that are really unique that we love. Rod worked through the design and Amanda looked after selecting all of the colours and finishes. We completely trusted in them to oversee the project.
How long did the reno take from first plans until lock up/moving back in?
It ended up being 2 years from start to finish – the build itself took 12 months.
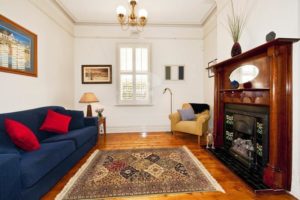
Living before
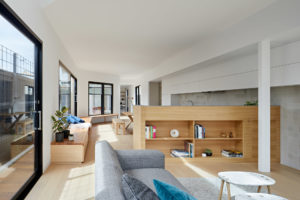
Living after
Did you live on site for the duration?
No. There was too much that needed to be done so that wasn’t an option.
How often did you visit the site?
I didn’t. It was just too hard. I had an only just 1 year old and a 2 year old at home so it wasn’t possible to be as involved and on the ground as might have been ideal. I just put a lot of faith in Rod and Amanda and the builder. That is something that I would do differently next time. I would be way more on site. It just wasn’t in my mental capacity at the time to be so hands on.
What did you find most challenging during the renovation process?
I think when I look back we were pretty naïve. Things just kept popping up and costing way more than what we thought. We really wanted to stick to the plan. What we thought were going to get is what we wanted to get. Whereas some people would just cut things out along the way, we ended up agreeing to everything. So it cost a lot more than what we thought it would be. Trying to figure out how to get more money throughout the process was pretty stressful!
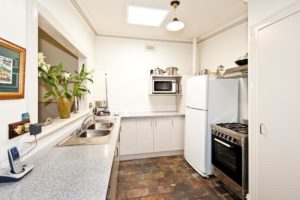
Kitchen before
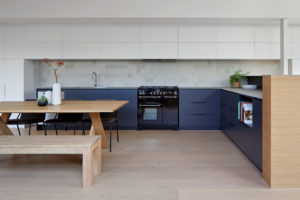
Kitchen after
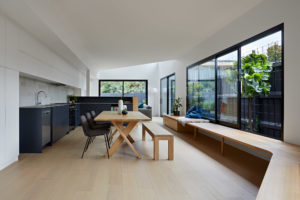
Kitchen, dining, living and so much light
Did you stick to budget?
Nope I don’t even know what the budget was in the end! We started off thinking that we would do a $200k reno, and then it became a $400k and it ended up being a lot more than that. The hard thing was that we knew what we wanted and we wanted to achieve the home that we dreamed of. So we just had the attitude that that is what it costs.
Something like the heating is a good example. I knew exactly what I wanted – I wanted ducted heating and refrigerated cooling and to get exactly what I wanted ended up being more than 5 times more expensive than I thought. I don’t regret it at the time but it was really, really stressful.
The cabinetry cost a lot but I can see why it cost so much.
We also found that the landscaping was much more expensive than expected. That also came in being 5 times as much as planned which really surprised me.
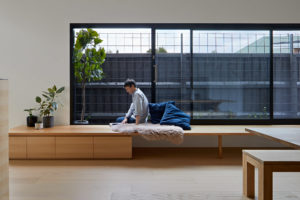
Custom made cabinetry
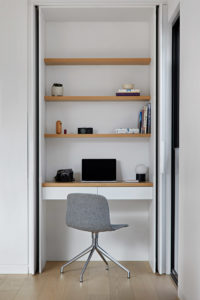
WFH goals
What was your biggest investment?
Definitely the heating and cooling but that was really important to me so I was happy to pay the extra. As well as the custom cabinetry.
What is your fave feature of your new home?
I love the extension. It’s so light and warm. It’s like a greenhouse. Because it’s so open we have so much visibility. You can see the kitchen, to the playroom to the back yard.
And looking out on to the backyard which is beautifully lush and green all year round has made a huge difference. Even though its such narrow block it really gives you a sense of space. You can enjoy the outdoors from inside. Because we are so close to our neighbours it great to have a private little oasis to enjoy.
And ps, the trees we chose and love are: Ficus hilli, Magnolias and Star Jasmine all down the house.
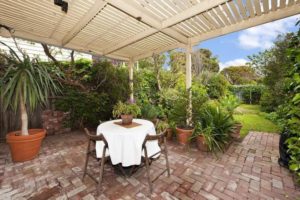
“Extension” before

Extension after
What do you love the most that you spent the least amount of money on?
The painted brick wall down the hallway. It wasn’t the plan to incorporate that. But when they went to replace to plaster we discovered this beautiful brick which is now the feature of that space.
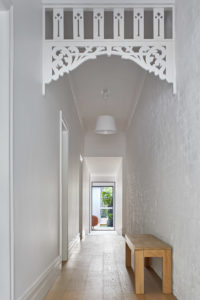
Painted brick hallway
What compromises did you make along the way?
None! Our architect told me that we were the dream clients as we just went with everything they recommended! And as a say, we had a plan and a vision and we really wanted to stick to that to get what we really wanted.
Did you access any training or resources to help you in your reno that you would recommend?
Not directly. I would strongly recommend working with an architect that you can trust and enlist the services of the professionals. They really are worth the money.
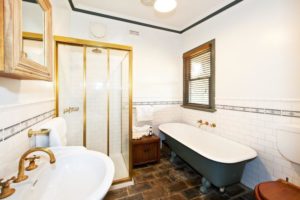
Bathroom before
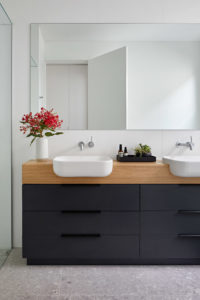
Bathroom after
What could have not lived without through your renovation?
Having a good amount of equity in the house!
What are some of the social media sites and accounts that have inspired you through your renovation?
I didn’t really do much in terms of the design and style. Amanda from Roam Architects oversaw all of design and features and I really liked her work. So there wasn’t any need for me to get any more involved.
If you renovated again, what would you do differently?
I don’t think I would do another renovation. I think I’d more likely do a new build – still in the Yarraville area as we love living here.
I would definitely be more hands on in the next project. Being on site more and more available to address things when they need to change. I would also spend more time on the contract determining the exact cost of things so there weren’t so many surprises. I think we kind of rushed into that process to get the contract signed and getting the works underway.
Already as we change there are some things I now realise are important to have in the house – a garage, a driveway – somewhere to park the car, more outdoor space, more storage. Wasn’t possible in this house on the block size it was but will definitely in the next plan.
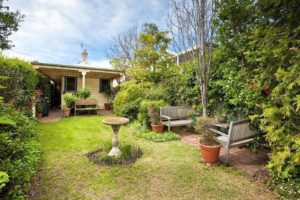
Backyard before

Backyard after
What’s one thing you’d tell a friend doing a reno?
Do the work upfront to understand the costs of works to avoid being surprised. Have more of a buffer than you think you need. Know what you are willing to compromise on too.
And just a few quick fire questions on your preference.
Period or modern?
Period
White or colour?
Colour
Brick or weatherboard?
Brick
Open plan or separate living?
Open plan
And finally… How would you describe your reno in one word?
Stressful! Doesn’t everyone say that?!


