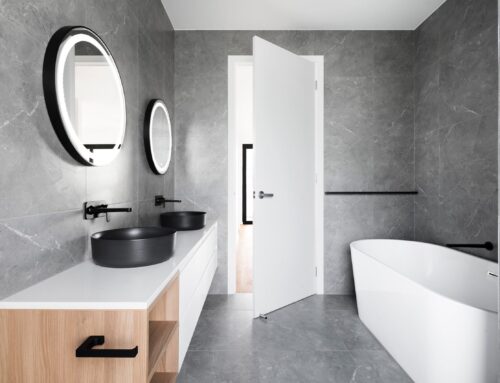When you’re first looking into the idea of renovating there is no doubt it’s daunting. Especially understand the role of designers, like architects, when you know featuring on Grand Designs isn’t your end game.
But I’m hear to tell you to throw out the window any preconceived ideas of what architects do and don’t do. The right architect can help you in defining your requirements, managing through the planning application process, overseeing the tender process to find the right builder for the job and work on your behalf to ensure the renovation went to plan.
So I at down with the lovely, Sabino, Director at YSC Architects to share with you a sense of how long the architectural process can take – from design stage through to move in day.
It’s important to note that this is also a best case scenario. When it comes to renovating the only think you can expect is the unexpected and the best laid plans don’t always turn out how they should.
Stage 1 – Concept Design
This can take between 4 – 6 weeks to provide concepts and a further 1 – 2 weeks to review and refine these designs. This includes the measuring of the property to accurate guide concept design and the presentation of a few design options to steer the direction moving forward.
Stage 2 – Developed Design
In this phase there is further revision and refinement of the concept design agreed in the first stage. It can take between 3 – 4 weeks for revised designs to be finalised and then a further 1-2 weeks for client and architect review. In this stage, concepts are developed with clear consideration of the relevant planning and building requirements and regulations.
Stage 3 – Planning Permit Application
Once concepts have been finalised between the client and architect then it moves into application mode. A planning permit application is developed by the architect which you need to allow 3 -4 weeks for. Then the ball moves squarely into the Council’s court. Expect at this stage that the estimated wait time for the planning permit process to move through the motions to be 3 – 6 months.
Stage 4 – Construction Documentation
Once you’ve got the planning permit green light then it’s time to develop construction drawings. Essentially more detailed designs that show such things as lighting and electrical layouts, elevations, doors and windows etc. As well as the documentation required for a building permit. Allow 2 – 3 months for the documentation phase and approximately a further month for the building permit application process.
Stage 5 – Tendering
In this phase it’s time to hear from the builders on what they propose and at what cost. On average, 3 builders are engaged in the tendering process. Expect 4 weeks as the minimum tender process and 1 – 2 months to move through the tender evaluation and negotiation period. Again, an estimated time frame particularly as there are third parties involved.
Stage 6 – Final stage “Contract Administration”
On average it will take 8 – 12 months to build. I thought that sounded extreme at the time but everyone I’ve spoken to that’s been through the process completely agree that this is a realistic timeframe. You can get on the lucky side of the 8 months but don’t go in expecting this.
All up, Sabino recommends allowing one and a half years from concept design to moving in.
…..
To contact Sabino Choi:
2/27 Beaumaris Parade, Highett 3190 +61 424 156 086
[email protected]






